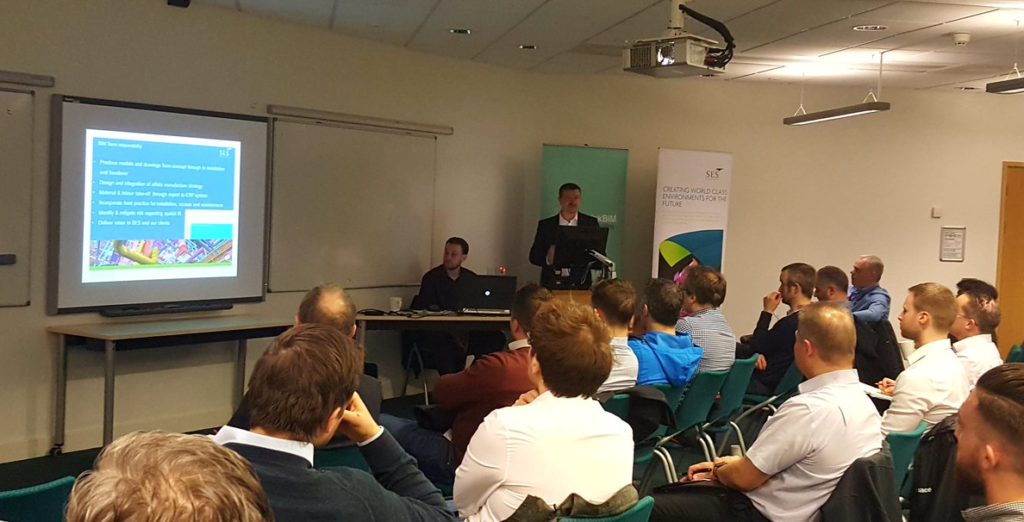#TBIM BIM Design and Preconstruction: BIM Leeds Arena – Practical BIM Benefits of Design & Supply Chain Collaboration

Over 60 construction professionals including contractors, consultants, architects, engineers academics and students filled the lecture theatre in the Rose Bowl in Leeds last Wednesday for what was a great event as part of thinkBIM’s autumn BIM: Design and Preconstruction series. BIM leaders shared openly and candidly their experience and lessons learnt of BIM use on the award winning Leeds Arena project, an excellent case study shared with our regional members.
Richard Beaumont of BAM opened the evening taking our group through the regional BAM BIM project: The Leeds Arena, in an open and honest account of learning by doing. Neil Hooton, multi disciplinary project manager for Arup talked us through their move away from historical inefficiencies of 3D-2D-3D and detailed their involvement on picking up design through to delivery. Mark Magill of Creagh Concrete talked Precast and BIM and also commended the team for working so well together and being bought into the process. Adrian McCoy from, Fisher Engineering ltd brought the presentations to a close with a focus on their steelwork working in 3D with Tekla.
Richard Beaumont of BAM gave an overview of the Leeds Arena project and its choice as the BIM project for the region, this was new for BAM but there was some key members of the project team already doing some 3D and 2D output. Realising nobody gives you BIM in a box, they started out on their self learning journey attending ThinkBIM and sharing knowledge with designers and supply chain. They then set up their own protocols, not a chunky unused document but a 7 page document that will now be rolled out nationally.
Neil Hooton of Arup rewound to pre construction and moved us from the flawed historical Process of the industry creating the model in 3D then giving to the contractor in 2D then for the supply chain to convert back into 3D. This project was different and enabled true collaborative BIM. The models were used with the HSE in design team meetings to prove build ability; used to revise geometry – showing image of savings of over 40t of steel with one detail change alone.They were even able to model the trucks for the new loading bay to prove that the design worked : an excellent client engagement tool.
Mark Magill of Creagh Concrete gave an insight into the use of BIM for the precast. They use BIM for a variety of model types: Tender models; 3D modelling design and detailing Manufacturing; creating logistics models through to site erection – visualise how to erect. Mark promoted the use of colour in models for highlighting detail and manufacturing differences. The benefits for them were that manufacturing errors were virtually eliminated and that the implementation of BIM has created an overall improvement in their QA processes and procedures.
Adrian McCoy began his presentation with a key point – historically designer’s models had been created primarily for analysis and weren’t necessarily accurate enough geometrically to be used for the manufacturing process.On this project however, Fisher were able to take geometrically accurate Revit models, that were issued by Arup and exported as ifc files, straight into Tekla and develop them into a full manufacturing model. Adrian also spoke about the benefits of model sharing and clash detection, by webex to be more sustainable. Models were shared between Fisher and Creagh on a weekly basis and more formally around the wider team on a fortnightly basis. Clash detection sessions were typically able to resolve 200 issues in a morning meeting.
Fisher was also able to reduce the risk of site installation works by utilising BIM. The main proscenium arch was a 170t truss that required two 500t cranes to lift it into place and hold it in position for a 72 hour period whilst further continuous steel erection took place to hold the truss in place. The whole lift was planned for 18 months and successfully carried out – with the truss being installed within 2mm of its theoretical position.
A lively Q and A focussed mainly around client expectations, both now and in the future, and how contractors will pass on the benefits of BIM. Design responsibilities in a BIM environment were also discussed and whilst it was agreed that BIM isn’t a golden bullet it does help encourage better collaboration between teams.

